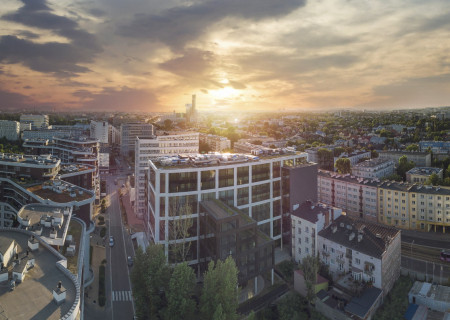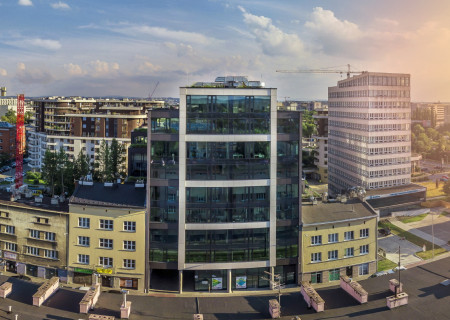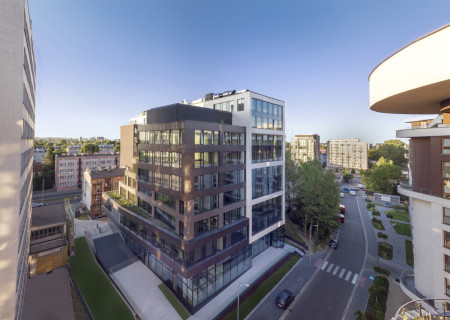Info
13.642m2
1.515m2
area of a typical floor
8
storeys
Area of individual floors
Level 0 1226 m2
First Floor 2138 m2
2nd Floor 1934 m2
Third Floor 1751 m2
Floor 4 1694 m2
V Floor 1427 m2
6th Floor 1427 m2
7th Floor 1018 m2
8th Floor 1027 m2
The most important features of the building
Garage
Elegant entrance halls
Bike Parking
Open atrum with versatile use
High-quality materials finishing, care and attention to detail
Regular floor space for efficient office layout
Terraces accessible from offices
Variety of facades
Fully glazed facade
Green Roofs



